FACILITY
Villa
The official statistics of Saudi Arabia indicates that the size of average residential unit in Riyadh
is 500 m² and the average family size of each unit is 6 persons. The unit floor areas of High-End
villas in Riyadh North are 1,200 m² (400 units) and 800 m² (400 units), 1.6 to 2.4 times larger
than that of the average Riyadh residence unit, indicating that the interior and exterior design of
High-End villas should meet the need of high-income families.
The 500 m² (1,600 units) and 300 m² (1,600 units) floor areas of Middle Class villas provides
80% of all Riyadh North villas (3,200 Middle Class villas of all 4,000 villa units) considering the
current housing shortage and increasing housing need in Riyadh area.
The villas are designed in various size, style, and interior layout in order to meet varying needs
of potential consumers. Yet the design qualities of all villas will represent most recent trends of
the market in terms of space layout, finish, and style as well as privacy and other local and
cultural requirements.
The site plan of the villas is carefully determined so that High-End villas enjoy proximity to
landscaped areas, water features, and golf courses whereas Middle Class villas obtain self-
sufficient and convenient community life and a higher degree of social cohesion.
The neighborhood plan of the villas will follow the principles of Gated Community design.
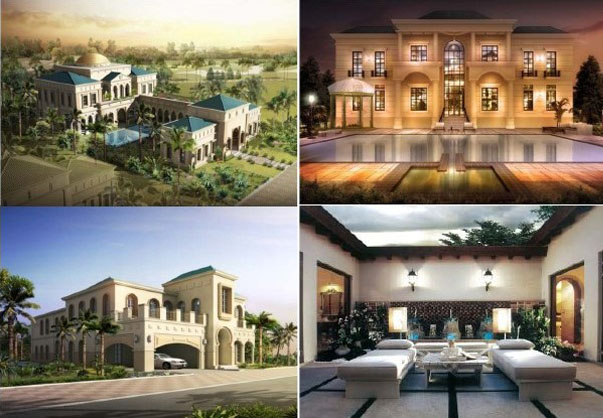
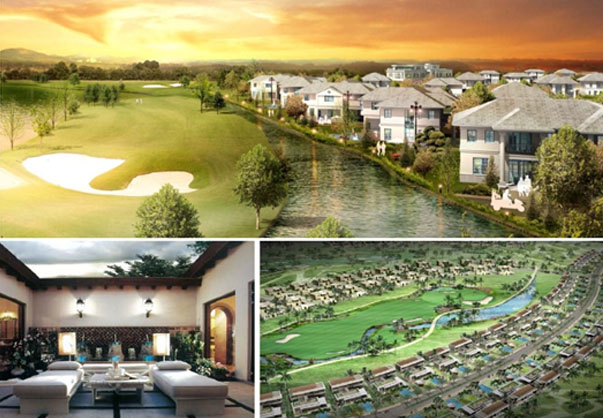
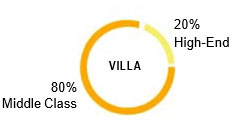
| Category | Unit Floor (m2) | Number of Unit |
| High-End (A) | 1,200 | 400 |
| High-End (B) | 800 | 400 |
| Middle Class (A) | 500 | 1,600 |
| Middle Class (B) | 300 | 1,600 |
| Total | 4,000 |
APARTMENT
The unit floor areas of apartments are 500 m² (1,200 High-End units), 400 m² (2,400 Middle
Class units), and 300 m² (2,400 Middle Class units). These sizes are determined based on the
official statistics (e.g., average 6 family members) and market’s preferred unit size to incorporate
family, maids, and chauffeurs.
The height of apartment buildings represents mid- to high-density multifamily living given the land
use efficiency. Yet privacy of each unit is provided in various design considerations in building
entry, foyer and unit entrance, and building interior circulation. Balconies and within-building
public spaces will provide feeling of openness and compensate the high-rise group living.
The exterior and interior design will illustrate residents’ high living standards even in Middle Class
apartments. Recent intelligence and telecommunication technologies as well as safety measures
will be provided.
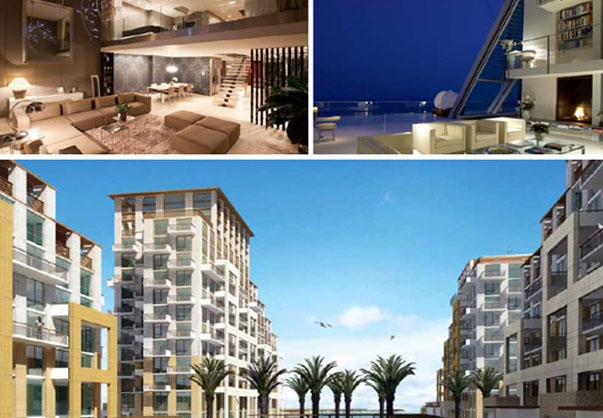
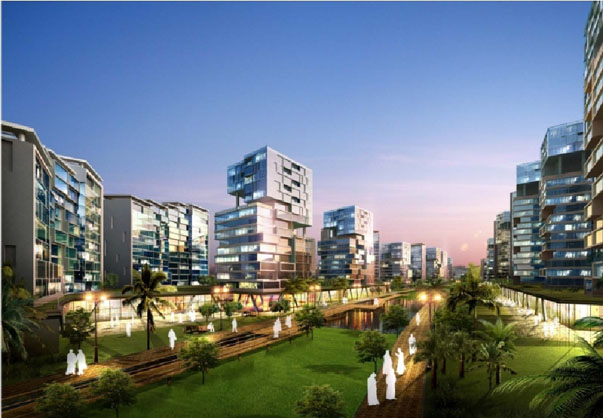
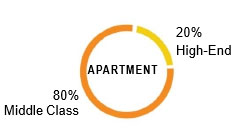
| Category | Unit Floor (m2) | Number of Unit |
| High-End | 500 | 1,200 |
| Middle Class (A) | 400 | 2,400 |
| Middle Class (B) | 300 | 2,400 |
| Total | 6,000 |
COMMERCIAL
The high accessibility from both outside and inside the city makes the site a perfect location for
hotels, office towers, shopping mall, and other commercial functions.
Each office tower has self-sufficient functions. These buildings are expected to attract an IP TV
broadcasting company, telecommunication industry, international financing organizations, and
other major enterprises.
The 5 star hotels will have carefully prepared accommodations for business persons from all
over the world. Like other famous hotels in the downtown of Riyadh, the hotels will be used as
an entertaining and social gathering place for business members and community residents.
The shopping mall (Mega Mall) in Riyadh North will also accommodate high-end boutique
shops, galleries,
food courts (featuring different tastes of the world), and supermarkets (including an organic food
market at the basement floor).
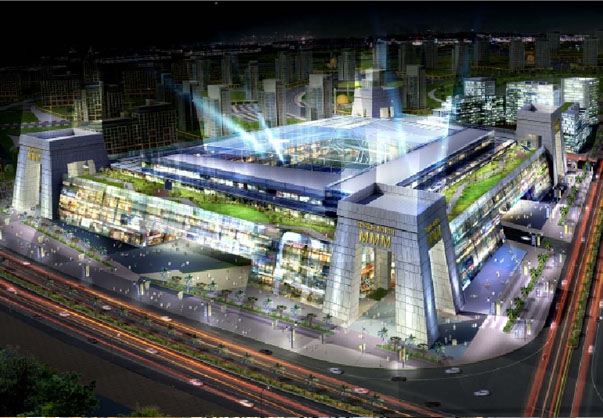
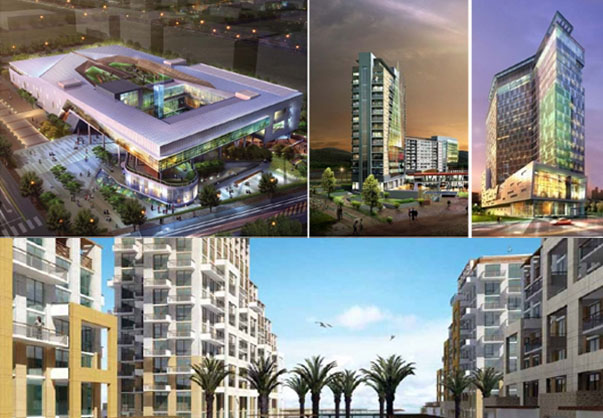
| Category | Unit Floor (m2) | Number of Unit | Design Objective |
| Mega Mall | 120,000 | 1 |
|
| Five Star Hotel | 40,000 | 4 |
|
| Four Star Apartment Hotel | 40,000 | 1 | |
| Sales Showing Office (Project Showroom & DZH Office) | 20,000 | 1 |
|
| Neighborhood Retails | 3,000 | 6 |
|
| Petrol Stations | 700 | 1 | |
| Total | 19 | ||
BUSINESS
The Business district of Riyadh North sits at the West side of the site, in proximity to the hotel
district and sports facilities, facing Salbuk Road, giving residents and visitors the image of
modernity and intelligence of the city.
The high-rise office towers are composed of Media center, IT center, Design center, Build Material
Center, and Commercial Offices.
The shaded and decked corridor deck will provide comfortable and convenient pedestrian linkage
between office towers and with neighboring hotels.
Business and commercial buildings use Intelligent Building System (IBS). The IBS includes
disaster prevention technology, intelligent building maintenance network, parking control, security
system, and energy saving system.
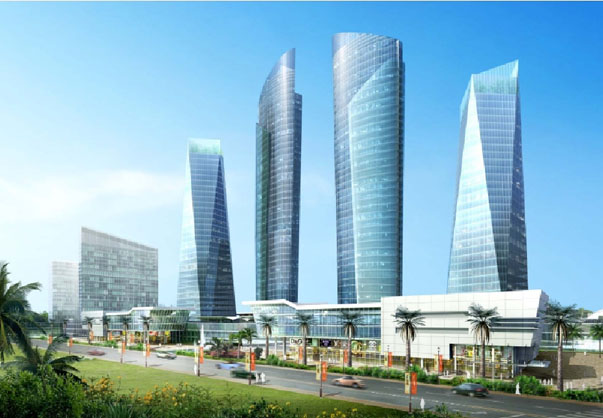
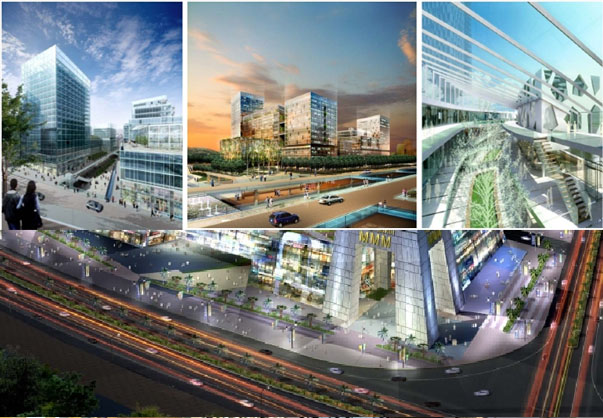
| Category | Unit Floor (m2) | Number of Unit | Design Objective |
| Media Center | 50,000 | 1 |
|
| IT Center | 40,000 | 1 | |
| Design Center (Engineering Consultation Center) | 35,000 | 1 | |
| Build Material Center | 35,000 | 1 | |
| Commercial Office-1 | 30,000 | 1 |
|
| Commercial Office-2 | 30,000 | 1 | |
| Total | 19 | ||
PUBLIC
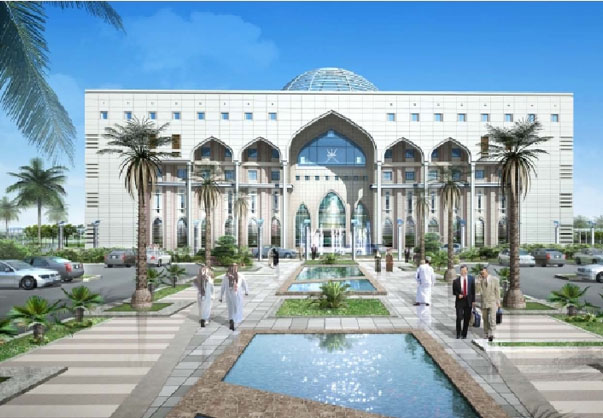
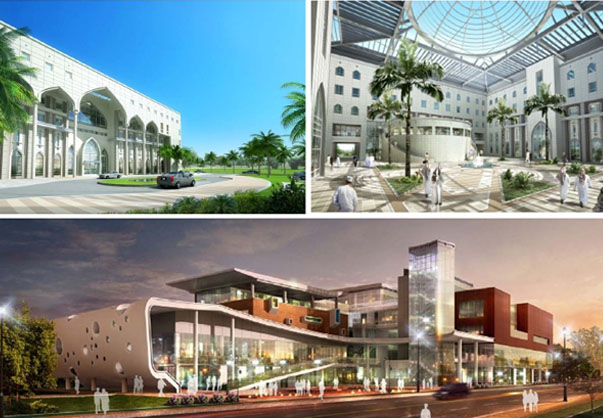 A variety of public facilities (post office, religious center, etc.) are planned and clustered within the
community to provide needed public services for residents on a daily basis.
Administrative Dormitory (housing for maintenance staff) is located in the commercial zone and
demonstrates that this type of residential function can give life to the urban center during after-work
hours.
General Hospital will provide high-quality medical services 24 hours for all residents.
Libraries located in residential areas are open to residents’ daily use to serve as an educational and
cultural center.
Small Clinics, along with Daily Mosques, are the center of community life and used as an important
community setting.
These public facilities are carefully designed in the master plan to be spatially proximate to residences,
neighborhood parks, and pedestrian linkages.
A variety of public facilities (post office, religious center, etc.) are planned and clustered within the
community to provide needed public services for residents on a daily basis.
Administrative Dormitory (housing for maintenance staff) is located in the commercial zone and
demonstrates that this type of residential function can give life to the urban center during after-work
hours.
General Hospital will provide high-quality medical services 24 hours for all residents.
Libraries located in residential areas are open to residents’ daily use to serve as an educational and
cultural center.
Small Clinics, along with Daily Mosques, are the center of community life and used as an important
community setting.
These public facilities are carefully designed in the master plan to be spatially proximate to residences,
neighborhood parks, and pedestrian linkages.
| Category | Unit Floor (m2) | Number of Unit | Design Objective |
| Post Office | 500 | 1 | |
| Religious Center | 2,000 | 1 | |
| Social Security Center | 2,000 | 1 | |
| Police Office | 1,000 | 2 | |
| Fire Station | 1,500 | 1 | |
| General Hospital | 45,000 | 1 |
|
| Small Clinic | 2,000 | 10 |
|
| Library | 10,800 | 5 |
|
| CVillage Office & Public Health Center | 2,000 | 3 |
|
| Administrative Dormitory | 99,600 | 1 |
|
| Total | 16 | ||
RELIGIOUS
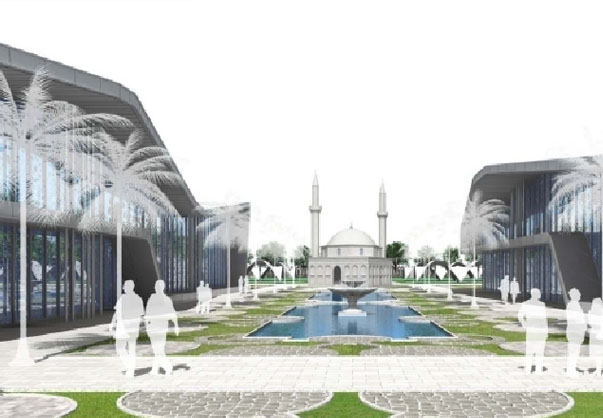
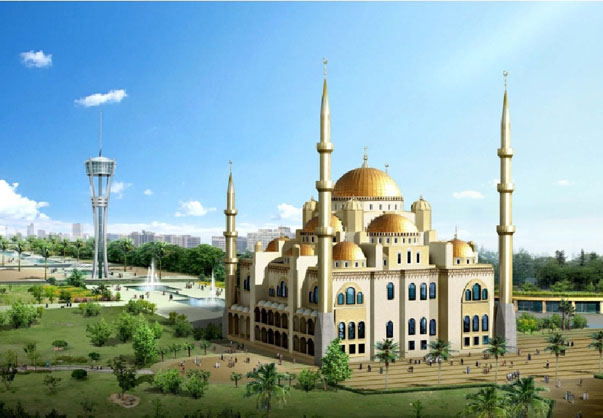 Mosques have symbolic and cultural significance in the master plan and their locations
subsequently determined; Main Mosques on the city’s green axis with Ponds surrounding
them; Semi Main Mosques at the core of the community centers; and Daily Mosques near
neighborhood parks.
Main Mosques, in particular, are landmarks of the city, visually as well as for religious
purpose and located on the axis of Canal Park.
Mosques spread evenly across the entire site with a Semi Main Mosque in every 500M
radius and a Daily Mosque in every 250M.
Daily Mosques serve as the center of each community; residents can walk to the mosques,
and neighborhood parks and waterscapes are nearby.
Mosques have symbolic and cultural significance in the master plan and their locations
subsequently determined; Main Mosques on the city’s green axis with Ponds surrounding
them; Semi Main Mosques at the core of the community centers; and Daily Mosques near
neighborhood parks.
Main Mosques, in particular, are landmarks of the city, visually as well as for religious
purpose and located on the axis of Canal Park.
Mosques spread evenly across the entire site with a Semi Main Mosque in every 500M
radius and a Daily Mosque in every 250M.
Daily Mosques serve as the center of each community; residents can walk to the mosques,
and neighborhood parks and waterscapes are nearby.
| Category | Unit Floor (m2) | Number of Unit | Design Objective |
| Main Mosque | 5,000 | 4 |
|
| Semi Main Mosque | 1,000 | 8 |
|
| Daily Mosque | 240 | 20 |
|
| Total | 32 | ||
EDUCATIONAL
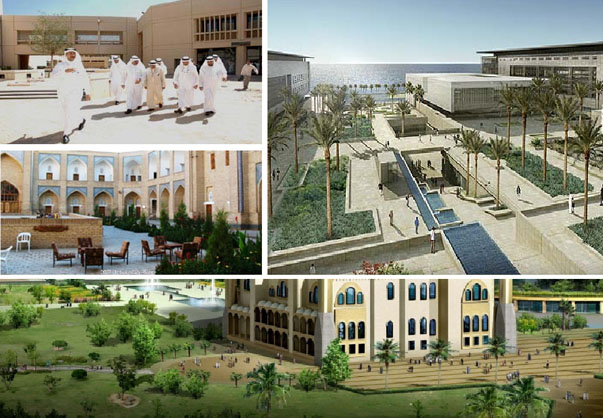
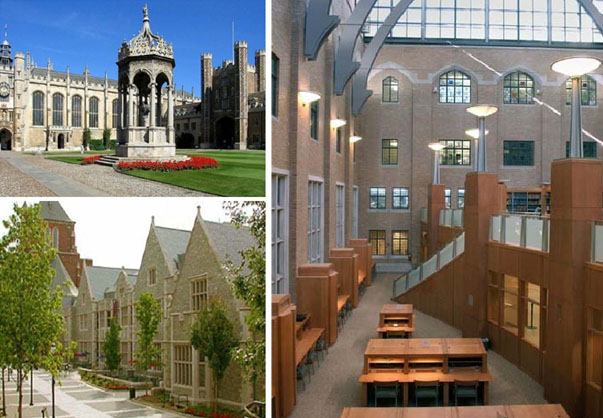 Educational facilities in Riyadh North incorporate all grades of schools from kindergarten to college
levels.
Schools will provide global standards of education. Therefore, the facilities and buildings are
designed to support the high-quality education and to serve with the most recent educational
technologies.
The location of the schools are determined to give easy and safe access from residences and
climate controlled pedestrian environment for walking and biking and to serve as the core of the
community. Many facilities of the schools will also be used for various community events and
social gatherings that occur occasionally within neighborhoods.
Outdoor spaces of the schools are designed to be spatially connected and combined with various
open spaces of the neighborhood and the city so that residents’ outdoor activities and pedestrian
circulations can occur and flow in and out of the school effectively.
Architectural styles of the school design will include both modern and classic trends whereas the
colleges are intended to have classical designs and to express an image of tradition in university
education.
Educational facilities in Riyadh North incorporate all grades of schools from kindergarten to college
levels.
Schools will provide global standards of education. Therefore, the facilities and buildings are
designed to support the high-quality education and to serve with the most recent educational
technologies.
The location of the schools are determined to give easy and safe access from residences and
climate controlled pedestrian environment for walking and biking and to serve as the core of the
community. Many facilities of the schools will also be used for various community events and
social gatherings that occur occasionally within neighborhoods.
Outdoor spaces of the schools are designed to be spatially connected and combined with various
open spaces of the neighborhood and the city so that residents’ outdoor activities and pedestrian
circulations can occur and flow in and out of the school effectively.
Architectural styles of the school design will include both modern and classic trends whereas the
colleges are intended to have classical designs and to express an image of tradition in university
education.
| Category | Unit Floor (m2) | Number of Unit | Design Objective |
| Kindergerten | 300 | 4 |
|
| Primary School | 3,500 | 6 | |
| Middle School | 4,000 | 4 | |
| High School | 4,500 | 4 | |
| College | 20,000 | 2 |
|
| Total | 20 | ||
CULTURAL
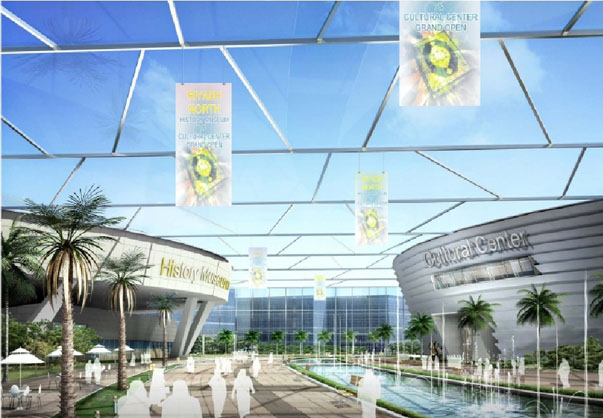
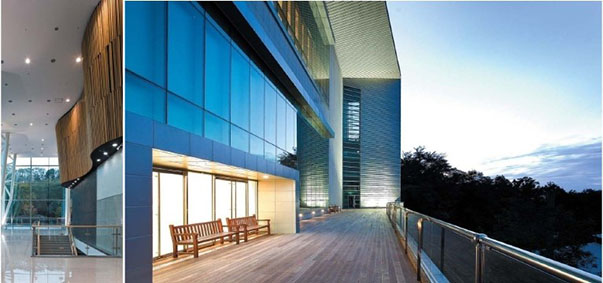 The major cultural facilities of Riyadh North which include Cultural Center, Botanical Garden and
Museum of History are designed to give functional and symbolic spaces to support various cultural
and social events of both local and global characters.
Design of the cultural facilities represents the ongoing concern of Saudi Arabians with the
traditional cultures as well as their interest in international and futuristic trends.
Museum of History will serve as a hub of maintaining the cultural heritages whereas Botanical
Garden will be filled with both traditional and exotic plants. Therefore, the architectural designs of
the cultural facilities will illustrate this dualistic orientation.
The location of these cultural facilities are carefully determined so that each facility gives residents
and visitors an easy access (pedestrian and automobile) and a visual focus. They are located on
the city’s green axis (near Canal Park), and the buildings are clustered together for the users
moving around easily to experience various cultural events in one district.
Outdoor spaces near the buildings, along with the landscaped areas in Canal Park nearby, are
designed so that exhibitions and performances of various sorts can occur in such spaces.
The major cultural facilities of Riyadh North which include Cultural Center, Botanical Garden and
Museum of History are designed to give functional and symbolic spaces to support various cultural
and social events of both local and global characters.
Design of the cultural facilities represents the ongoing concern of Saudi Arabians with the
traditional cultures as well as their interest in international and futuristic trends.
Museum of History will serve as a hub of maintaining the cultural heritages whereas Botanical
Garden will be filled with both traditional and exotic plants. Therefore, the architectural designs of
the cultural facilities will illustrate this dualistic orientation.
The location of these cultural facilities are carefully determined so that each facility gives residents
and visitors an easy access (pedestrian and automobile) and a visual focus. They are located on
the city’s green axis (near Canal Park), and the buildings are clustered together for the users
moving around easily to experience various cultural events in one district.
Outdoor spaces near the buildings, along with the landscaped areas in Canal Park nearby, are
designed so that exhibitions and performances of various sorts can occur in such spaces.
| Category | Unit Floor (m²) | Number of Unit | Design Objective |
| Cultural Center / Social Club | 5,000 | 6 |
|
| Botanical Garden | 45,000 | 1 |
|
| Museum of History | 15,000 | 1 |
|
| Total | 8 | ||
SPORTS-1
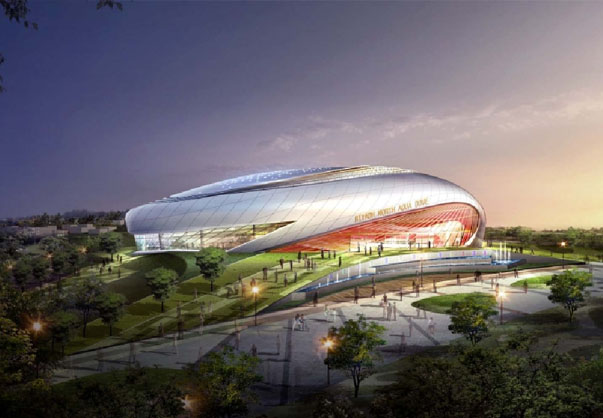
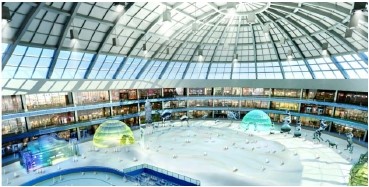 Riyadh North has a sports dome, a seminal sports facility, which has various phenomenal sport functions
such as the largest ice rink in Middle East, basketball courts, tennis and squash courts, and swimming
pools. All these facilities will be indoor and built to the international standard for major national and
international sports events.
In addition, an outdoor stadium accommodating up to 10,000 galleries will promote the community
members’ sports activities, particularly football games, and accommodate national and international
football matches.
The aqua dome is especially a water specialized play facility for the residents of Riyadh North and
visitors. This indoor dome play area will accommodate a variety of water play opportunities for children
and adults, particularly for most recent and entertaining water games. Located at the entry area of the
site, this large scale dome architecture will provide pleasing and attracting focus of interest.
All these sports facilities will be grouped and placed in one large area to serve as one sports complex.
The high accessibility from both outside and inside the city makes the area a perfect location for all
sports activities which are linked together by pedestrian decks.
Riyadh North has a sports dome, a seminal sports facility, which has various phenomenal sport functions
such as the largest ice rink in Middle East, basketball courts, tennis and squash courts, and swimming
pools. All these facilities will be indoor and built to the international standard for major national and
international sports events.
In addition, an outdoor stadium accommodating up to 10,000 galleries will promote the community
members’ sports activities, particularly football games, and accommodate national and international
football matches.
The aqua dome is especially a water specialized play facility for the residents of Riyadh North and
visitors. This indoor dome play area will accommodate a variety of water play opportunities for children
and adults, particularly for most recent and entertaining water games. Located at the entry area of the
site, this large scale dome architecture will provide pleasing and attracting focus of interest.
All these sports facilities will be grouped and placed in one large area to serve as one sports complex.
The high accessibility from both outside and inside the city makes the area a perfect location for all
sports activities which are linked together by pedestrian decks.
| Category | Unit Floor (m²) | Number of Unit | Design Objective |
| Sports Dome | 45,000 | 1 |
|
| Football Stadium | 15,000 | 1 |
|
| Aqua Dome | 45,000 | 1 |
|
| Total | 3 | ||
SPORTS-2
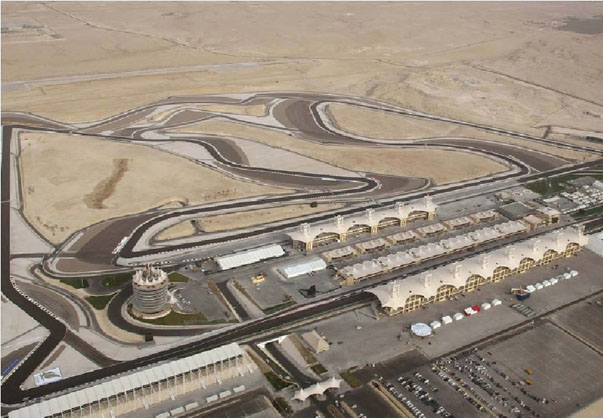
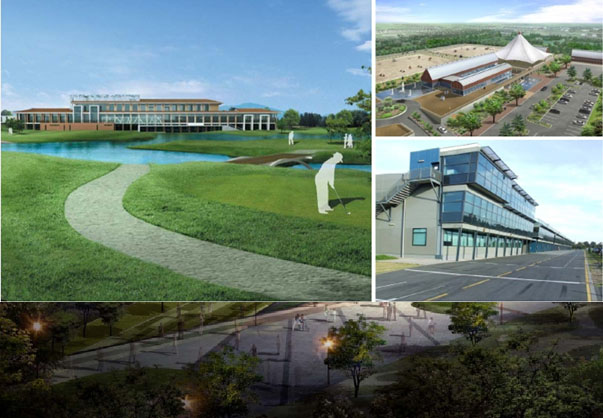 Riyadh North residents and visitors can enjoy horseback riding at the equestrian club, located in the
sports complex district at the southern part of the site. The equestrian club focuses on public daily use,
but it will also house horse-related cultural events such as horse festivals.
Riyadh North provides car racing excitement as well. A 2km long car racing circuit facility will provide an
national and international standard of circuit design and related buildings and equipments. This facility will
be used by public racing mania as well as for racing competitions.
Riyadh North also attempts a pioneering endeavor of planning an 18 hole golf course in the site.
Considering the high expectation of golf players in Saudi Arabia, the course and the club house are
designed in accordance with the international standards. Yet the facilities, located at the most outside of
the site, will be quite open to the public.
Another intimate sports facilities are fitness centers, each planned for use at the neighborhood or
community scale. All together 6 fitness centers will be built within the neighborhood center where other
community facilities are present and together serve residents’ daily health concerns.
Riyadh North residents and visitors can enjoy horseback riding at the equestrian club, located in the
sports complex district at the southern part of the site. The equestrian club focuses on public daily use,
but it will also house horse-related cultural events such as horse festivals.
Riyadh North provides car racing excitement as well. A 2km long car racing circuit facility will provide an
national and international standard of circuit design and related buildings and equipments. This facility will
be used by public racing mania as well as for racing competitions.
Riyadh North also attempts a pioneering endeavor of planning an 18 hole golf course in the site.
Considering the high expectation of golf players in Saudi Arabia, the course and the club house are
designed in accordance with the international standards. Yet the facilities, located at the most outside of
the site, will be quite open to the public.
Another intimate sports facilities are fitness centers, each planned for use at the neighborhood or
community scale. All together 6 fitness centers will be built within the neighborhood center where other
community facilities are present and together serve residents’ daily health concerns.
| Category | Unit Floor (m²) | Number of Unit | Design Objective |
| Equestrian Club | 4,500 | 1 |
|
| Golf Club House | 4,500 | 1 |
|
| Fitness Center | 3,000 | 6 |
|
| Car Race | 20,000 | 1 |
|
| Total | 9 | ||
LIGHT INDUSTRIAL
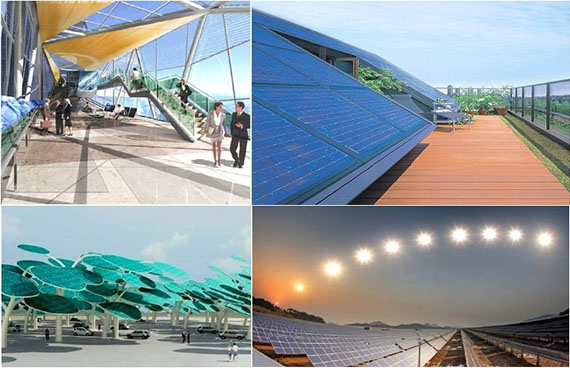
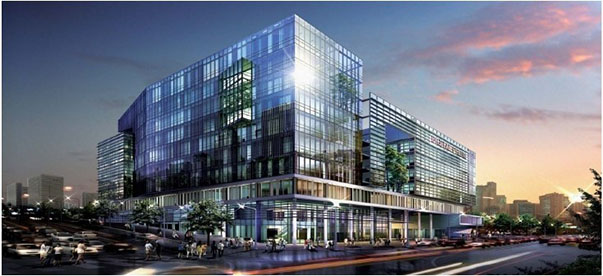 Light Industrial Zone located at the southeast part of the site offers land and facilities for industrial and
research and development functions which include food, pharmaceutical factory, electronics, high-tech
research, and solar cell factory.
The land for Light Industrial Zone is 500,000m²; half of the land for PV Farm and solar cell plant and the
other half allocated for buildings and structures for the industry purposes. PV Farm will generate 150
MWh of electricity everyday using 200,000 panels. PV farm intends to supply significant amount of
electricity required for various facilities across the entire site (residential, commercial, and other public
facilities).
This industrial and production function within the city will provide the city a self-sufficient capacity
providing employment opportunities and promoting the regional economy.
The industry which will occupy the zone will be oriented to recent clean industrial technologies and
alternative energy development.
Considering the unique function of the industrial zone, the character of which differ significantly from the
other functions of the site (residential, commercial, etc.) and the industrial transportation coming to the
zone, the traffic circulation and access/road system for Light Industrial Zone is planned to operate
independently close to the site entryway and the site’s main road.
Light Industrial Zone located at the southeast part of the site offers land and facilities for industrial and
research and development functions which include food, pharmaceutical factory, electronics, high-tech
research, and solar cell factory.
The land for Light Industrial Zone is 500,000m²; half of the land for PV Farm and solar cell plant and the
other half allocated for buildings and structures for the industry purposes. PV Farm will generate 150
MWh of electricity everyday using 200,000 panels. PV farm intends to supply significant amount of
electricity required for various facilities across the entire site (residential, commercial, and other public
facilities).
This industrial and production function within the city will provide the city a self-sufficient capacity
providing employment opportunities and promoting the regional economy.
The industry which will occupy the zone will be oriented to recent clean industrial technologies and
alternative energy development.
Considering the unique function of the industrial zone, the character of which differ significantly from the
other functions of the site (residential, commercial, etc.) and the industrial transportation coming to the
zone, the traffic circulation and access/road system for Light Industrial Zone is planned to operate
independently close to the site entryway and the site’s main road.
| Category | Unit Floor (m²) | Number of Unit | Design Objective |
| Solar Cell Factory | 33,000 | 1 |
|
| Food Factory (Bread) | 18,000 | 1 | |
| Food Factory (Palm date) | 18,000 | 1 | |
| Pharmceutical Factory | 24,000 | 1 | |
| Electronic Production | 30,000 | 1 | |
| Highètech Research | 30,000 | 1 | |
| Factory (Daily goods) | 30,000 | 1 | |
| Total | 7 | ||
