INFRASTRUCTURE
ROAD NETWORK & PEDESTRIAN CIRCULATION
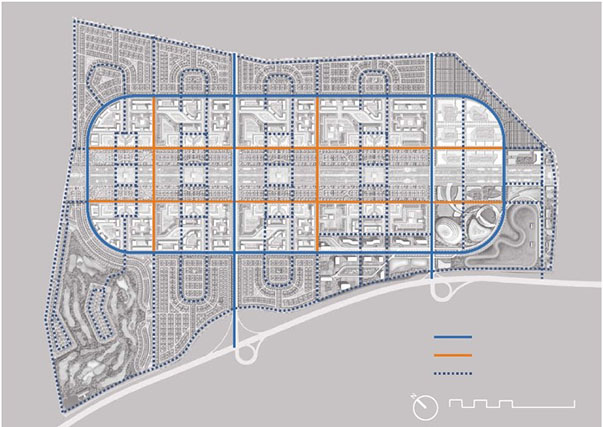 Road Network
Two 30M wide entry roads link the adjoining highway, Salbuk Road, to the site. From the entry roads, 30m
wide circulating road, and 20M and 12M wide access roads spread out across the entire site and complete
the grid pattern of the site’s road network.
This hierarchical network helps enter the site (using the interchanges) and move around and find ways to
various facilities in the city. Neighborhood roads and the site periphery circulation road extend out from this
grid network to reach each residence and to CBD inner block facilities.
Road Network
Two 30M wide entry roads link the adjoining highway, Salbuk Road, to the site. From the entry roads, 30m
wide circulating road, and 20M and 12M wide access roads spread out across the entire site and complete
the grid pattern of the site’s road network.
This hierarchical network helps enter the site (using the interchanges) and move around and find ways to
various facilities in the city. Neighborhood roads and the site periphery circulation road extend out from this
grid network to reach each residence and to CBD inner block facilities.
 Pedestrian Circulation
Horizontal lines of pedestrian circulation paralleled to the central green axis provide major patterns of residents’
walking and biking experiences. Secondary circulation runs with the wide shaded paths along the 30M roads.
Another vertical lines run through the blocks of villas and apartments, constituting the residential pedestrian.
Vertical loop greenways crossing the horizontal axes connect the city’s central areas with the neighborhoods
and complete the entire pedestrian network. Various water features and green open spaces allow for climate-
controlled healthy pedestrian circulation.
Pedestrian Circulation
Horizontal lines of pedestrian circulation paralleled to the central green axis provide major patterns of residents’
walking and biking experiences. Secondary circulation runs with the wide shaded paths along the 30M roads.
Another vertical lines run through the blocks of villas and apartments, constituting the residential pedestrian.
Vertical loop greenways crossing the horizontal axes connect the city’s central areas with the neighborhoods
and complete the entire pedestrian network. Various water features and green open spaces allow for climate-
controlled healthy pedestrian circulation.


WATER SUPPLY, SEWAGE COLLECTION & WATER RECYCLING
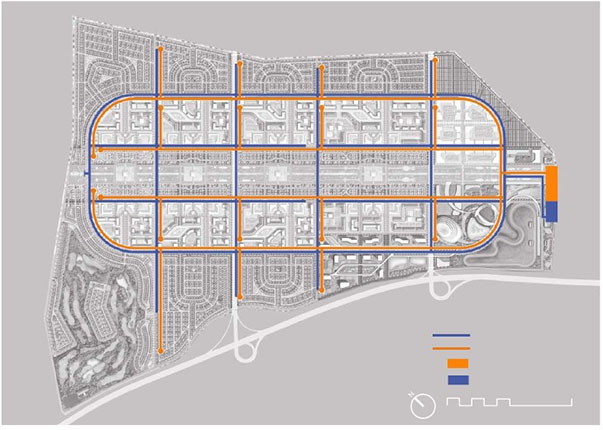 Water Supply and Sewage Collection
Municipal water is stored in the on-site water tank and supplied to households and commercial and other
public facilities. Pipelines are engineered with most efficient water pressure and based on calculated water
demand (62,000 residents). The total water supply will be 37,046 t/day.
Sewage pipelines run in parallel to the water supply network for predicted sewage volume of 29,600 t/day.
The sewage collected through this sewage collection network is sent to the sewage treatment plant located at
the southern end of the site in order to obtain recycled water.
Water Supply and Sewage Collection
Municipal water is stored in the on-site water tank and supplied to households and commercial and other
public facilities. Pipelines are engineered with most efficient water pressure and based on calculated water
demand (62,000 residents). The total water supply will be 37,046 t/day.
Sewage pipelines run in parallel to the water supply network for predicted sewage volume of 29,600 t/day.
The sewage collected through this sewage collection network is sent to the sewage treatment plant located at
the southern end of the site in order to obtain recycled water.
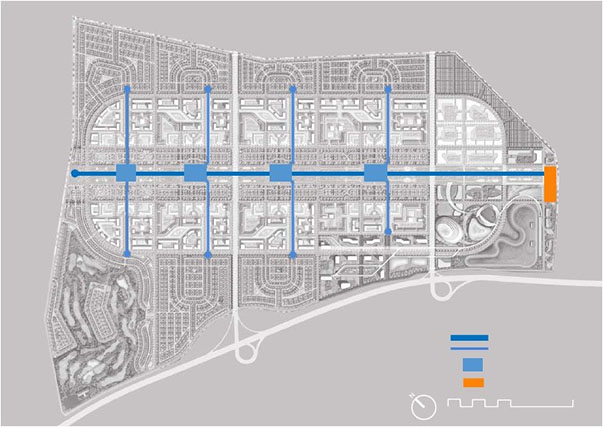 Water Recyclingn
The sewage collected across the entire site (29,600 t/day) is sent to the sewage treatment plant to produce
23,709 t/day of treated water (80% of the collected sewage). This treated water and the supplementary
underground water of 5,467 t/day make approximately 30,000 t/day of recycled water which runs through the
central canals to be stored in the ponds working as water reservoirs.
From the ponds, the recycled water is supplied site widely for various purposes (for irrigating landscaped
areas and golf course, for maintaining the site’s ecological waterscapes, for evaporation refill, etc.).
Water Recyclingn
The sewage collected across the entire site (29,600 t/day) is sent to the sewage treatment plant to produce
23,709 t/day of treated water (80% of the collected sewage). This treated water and the supplementary
underground water of 5,467 t/day make approximately 30,000 t/day of recycled water which runs through the
central canals to be stored in the ponds working as water reservoirs.
From the ponds, the recycled water is supplied site widely for various purposes (for irrigating landscaped
areas and golf course, for maintaining the site’s ecological waterscapes, for evaporation refill, etc.).


UNDERGROUND UTILITY TUNNEL, ELECTRICITY & TELECOMMUNICATION
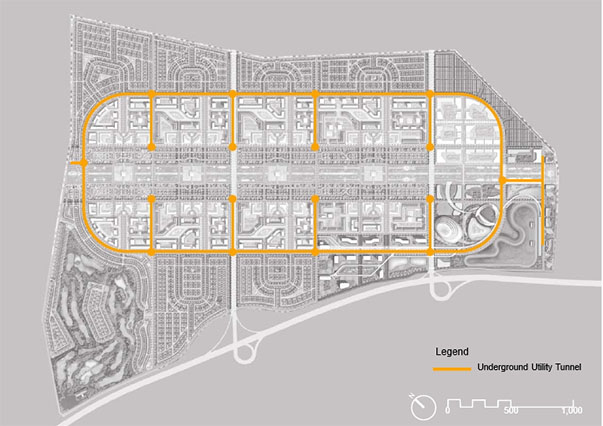 Underground Utility Tunnel
MA total of 14,300 meters of underground utility tunnel is installed along the road network that runs across the
entire site. The utility tunnel incorporates various infrastructure pipelines including electricity,
telecommunication, water supply, black water piping, recycled water and waste collection.
This grouped utility network will ensure easy installation and effective maintenance of the city infrastructure
while these underground pipelines also provide surface use and civic aesthetic benefit.
Two 240,000 KVA power substations are installed in the site to transform the electricity drawn from outside
the site. Electricity power cables will be buried and maintained in the Underground Utility Tunnel.
Telecommunication demand is 200, 000 lines. Service will be delivered through the underground utility
tunnel.
Underground Utility Tunnel
MA total of 14,300 meters of underground utility tunnel is installed along the road network that runs across the
entire site. The utility tunnel incorporates various infrastructure pipelines including electricity,
telecommunication, water supply, black water piping, recycled water and waste collection.
This grouped utility network will ensure easy installation and effective maintenance of the city infrastructure
while these underground pipelines also provide surface use and civic aesthetic benefit.
Two 240,000 KVA power substations are installed in the site to transform the electricity drawn from outside
the site. Electricity power cables will be buried and maintained in the Underground Utility Tunnel.
Telecommunication demand is 200, 000 lines. Service will be delivered through the underground utility
tunnel.
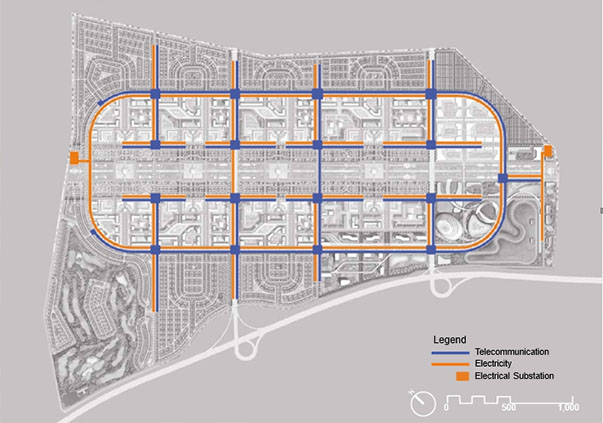 Electricity and Telecommunication
Two 240,000 KVA power substations are installed in the site to transform the electricity drawn from outside
the site. Electricity power cables will be buried and maintained in the Underground Utility Tunnel.
Telecommunication demand is 200, 000 lines. Service will be delivered through the underground utility
tunnel.
Electricity and Telecommunication
Two 240,000 KVA power substations are installed in the site to transform the electricity drawn from outside
the site. Electricity power cables will be buried and maintained in the Underground Utility Tunnel.
Telecommunication demand is 200, 000 lines. Service will be delivered through the underground utility
tunnel.


WASTE COLLECTION & GAS SUPPLY
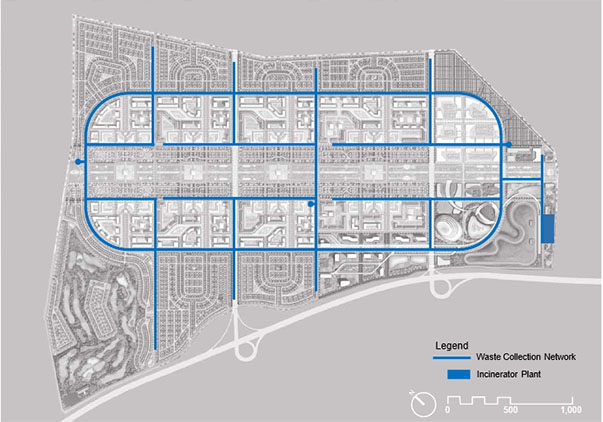 Waste Collection and Management
All waste generated from households and commercial and other public facilities are delivered to
neighborhood collectors and to the waste collection facilities via a network of 46,400m long vacuum
tunnels. This pneumatic collection system utilizing pressed air will employ the most recent and
efficient technology.
The collected waste is sent to the on-site incinerator plant having the incinerating capacity of 200
t/day, and transformed to alternative energy resources.
Waste Collection and Management
All waste generated from households and commercial and other public facilities are delivered to
neighborhood collectors and to the waste collection facilities via a network of 46,400m long vacuum
tunnels. This pneumatic collection system utilizing pressed air will employ the most recent and
efficient technology.
The collected waste is sent to the on-site incinerator plant having the incinerating capacity of 200
t/day, and transformed to alternative energy resources.
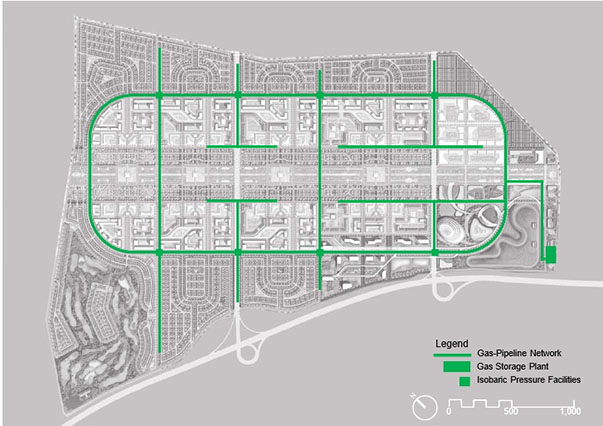 Gas Supply
Municipal gas supply is stored in on-site gas storage plant of 600m3/hr supply capacity and supplied
to end users through the gas pipelines network having a total length of 58,000m.
Various safety and efficiency technologies are employed including isobaric pressure stabilizing
facilities and gas leak prevention systems.
Gas Supply
Municipal gas supply is stored in on-site gas storage plant of 600m3/hr supply capacity and supplied
to end users through the gas pipelines network having a total length of 58,000m.
Various safety and efficiency technologies are employed including isobaric pressure stabilizing
facilities and gas leak prevention systems.


GREEN & OPEN SPACE
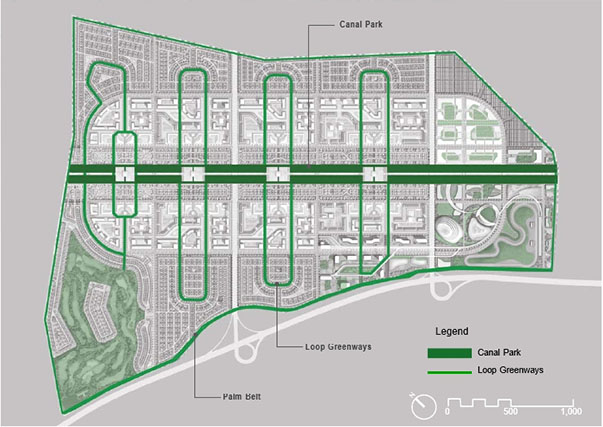 Public Green Structure
Thick palm belts surround the entire site to provide green environments and noise control for communities
and facilities. The palm belt along Salbuk Road is twice thicker.
A large linear central green axis, Canal Park, penetrates across the site providing all residents with access
to various ecological features, such as ponds, canals rest areas, leisure places and green pedestrians.
Several loop greenways extend out from this central axis to complete the interconnected site wide green
network and a connection to Golf Course.
Public Green Structure
Thick palm belts surround the entire site to provide green environments and noise control for communities
and facilities. The palm belt along Salbuk Road is twice thicker.
A large linear central green axis, Canal Park, penetrates across the site providing all residents with access
to various ecological features, such as ponds, canals rest areas, leisure places and green pedestrians.
Several loop greenways extend out from this central axis to complete the interconnected site wide green
network and a connection to Golf Course.
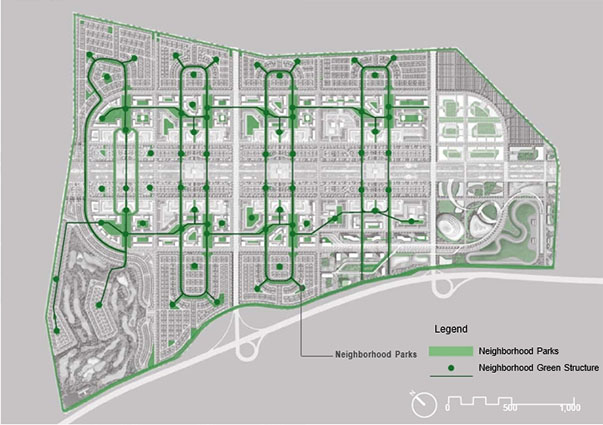 Neighborhood Green Structure
Each neighborhood has a small ecological nook or a landscaped inner courtyard (apartments) at its central
area, a combination of green space, water, plaza and rest area, giving an easy access from every house and
encouraging residents’ daily use.
Neighborhood centers including mosques, clinics, fitness centers and village offices are placed around these
intimate parks. Each neighborhood park is planned to give proximity and linkage to the loop greenways and
further to the central Canal Park to provide comfortable environments for rest and connected pedestrian.
Neighborhood Green Structure
Each neighborhood has a small ecological nook or a landscaped inner courtyard (apartments) at its central
area, a combination of green space, water, plaza and rest area, giving an easy access from every house and
encouraging residents’ daily use.
Neighborhood centers including mosques, clinics, fitness centers and village offices are placed around these
intimate parks. Each neighborhood park is planned to give proximity and linkage to the loop greenways and
further to the central Canal Park to provide comfortable environments for rest and connected pedestrian.

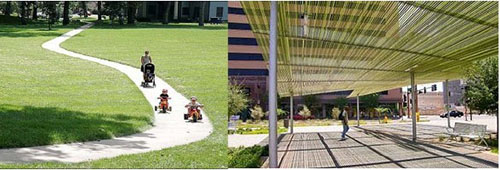
WATER SPACE
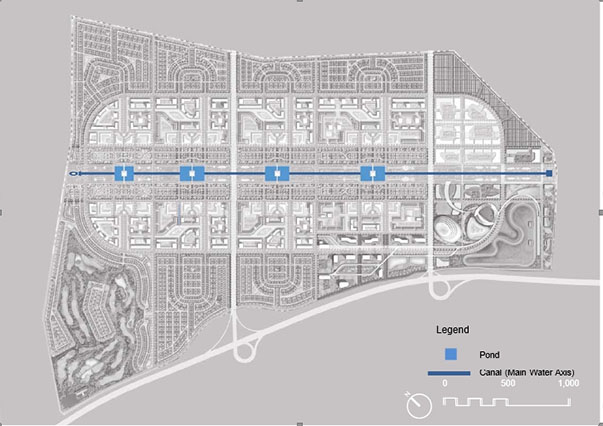 Pond and Canal
The Aqua Green City concept of Riyadh North is realized in four ponds (surrounding the Main Mosque
respectively), canals (flowing between the ponds), and various water features (fountains, water parks and
rest areas), all planned within Canal Park. There is also a small water ecology in each neighborhood linked
by the loop greenways to these central water features of the city.
Considering the scarcity of water resources in the region, all these water features will be filled with recycled
water produced within the site.
Pond and Canal
The Aqua Green City concept of Riyadh North is realized in four ponds (surrounding the Main Mosque
respectively), canals (flowing between the ponds), and various water features (fountains, water parks and
rest areas), all planned within Canal Park. There is also a small water ecology in each neighborhood linked
by the loop greenways to these central water features of the city.
Considering the scarcity of water resources in the region, all these water features will be filled with recycled
water produced within the site.
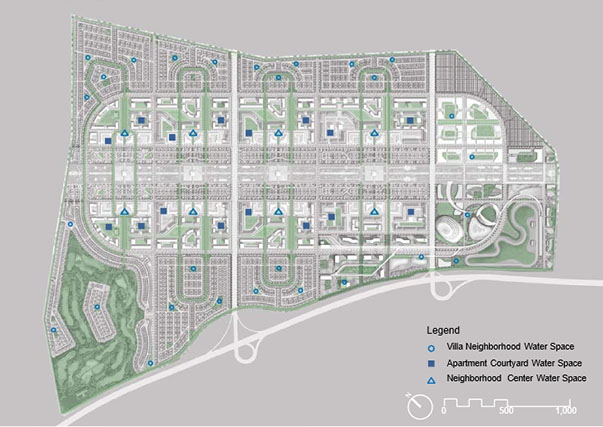 Neighborhood Water Space
In each residential block of villas and within each courtyard of apartments is a small water space with
ecological features. Utilizing recycled water, this small water ecology will provide climate-controlled open
spaces and family resting areas at the neighborhood scale. In each neighborhood center will also be a water
landscaped courtyard which encourages community gathering and climate-protected rest.
These water spaces will be planned so that they are spatially linked with the exterior and interior of the
community facilities (mosques, clinics, etc.) and combined with the city’s greenways and central parks.
Neighborhood Water Space
In each residential block of villas and within each courtyard of apartments is a small water space with
ecological features. Utilizing recycled water, this small water ecology will provide climate-controlled open
spaces and family resting areas at the neighborhood scale. In each neighborhood center will also be a water
landscaped courtyard which encourages community gathering and climate-protected rest.
These water spaces will be planned so that they are spatially linked with the exterior and interior of the
community facilities (mosques, clinics, etc.) and combined with the city’s greenways and central parks.


