LAND USE PLAN
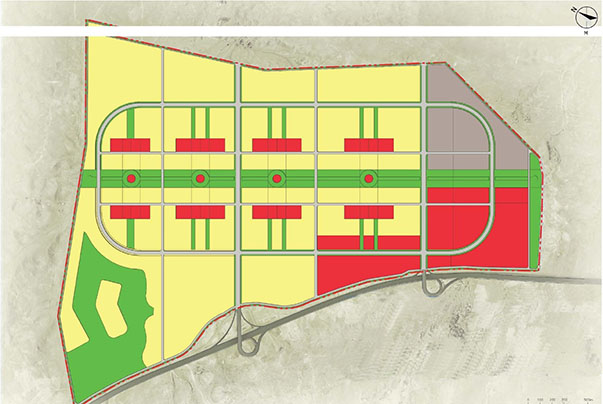

RESIDENTIAL
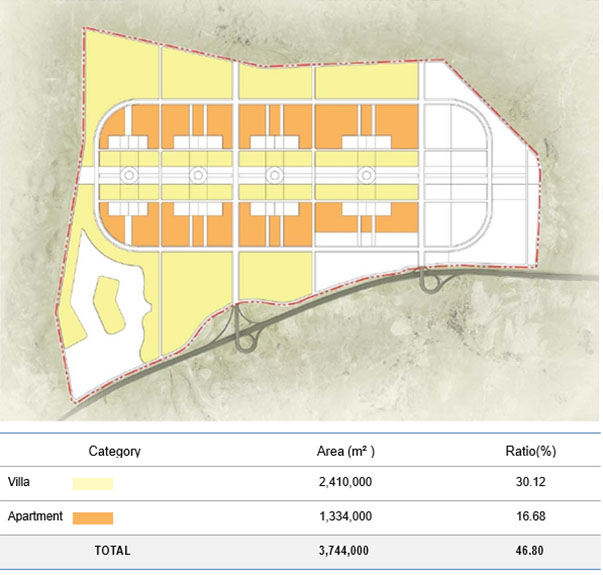
Residential area sits on 46.8 percent of the project land and is all nicely settled into parks and community centers. A total of 10,000 family homes includes; 800 top-quality high-end villas alongside the central park and ecological nooks of the golf course; 3,200 middle income villas clustered into individual neighborhoods surrounding the site; 1,200 high-end apartments and 4,800 middle income apartments stand in the middle areas between various parks and green corridors.
COMMERCIAL
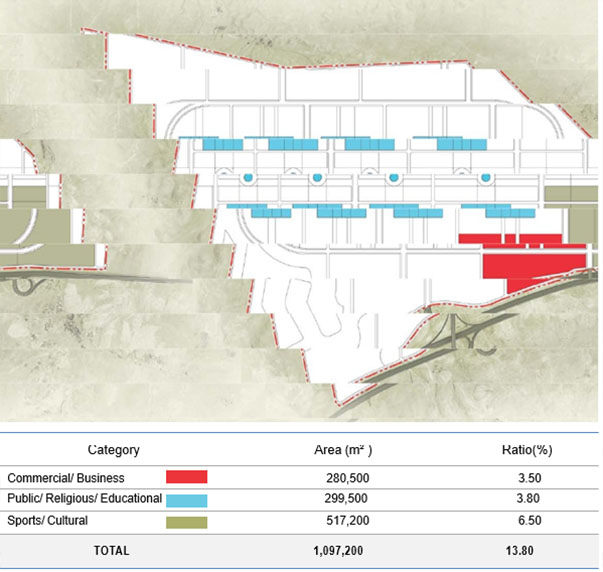
Commercial and other public facilities; These areas take up 13.8 percent of the project land and include commercial, business, public, religious, educational, cultural and sports. They are grouped together to Salbuk Road at the west, enabling increased accessibility from both inside and outside the site and giving an integrated landmark image of the city. Mosques, schools, and other public community services are properly divided to fit into each community.
INDUSTRIAL
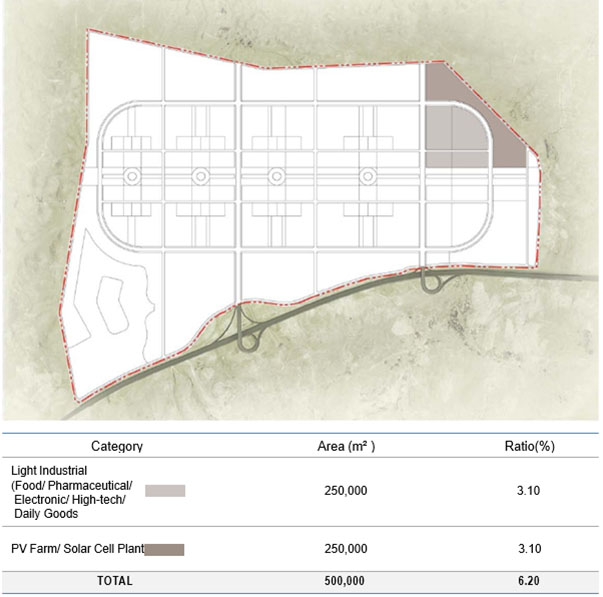
The city provides high-tech industrial functions on 6.2 percent of the project land. The area for light industrial zone is 250,000 square meters and includes food, pharmaceutical, electronic, high-tech and daily goods factories. Photovoltaic Farm and a solar cell plant on another 250,000 square meters near the light industrial zone are located together at the southeast corner in proximity to the city’s commercial areas and the main road network.
GREEN
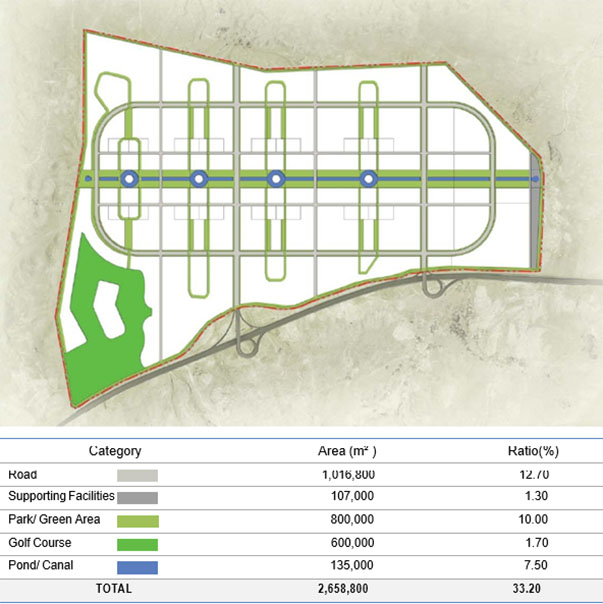
Areas for the entire green network, road network, and supporting utility facilities include 33.2 percent of the project land. The green and blue network, 19.2 percent of the land, starts from the central Canal Park, four great ponds, and a grand canal flowing all the way. The network further expands out to green corridors, neighborhood parks, golf course, and Palm Belt. The grid pattern of the road network takes up 12.7 percent of the land, while the city’s all supporting facilities are grouped and located together on a 1.3 percent land at the south end of the site.
